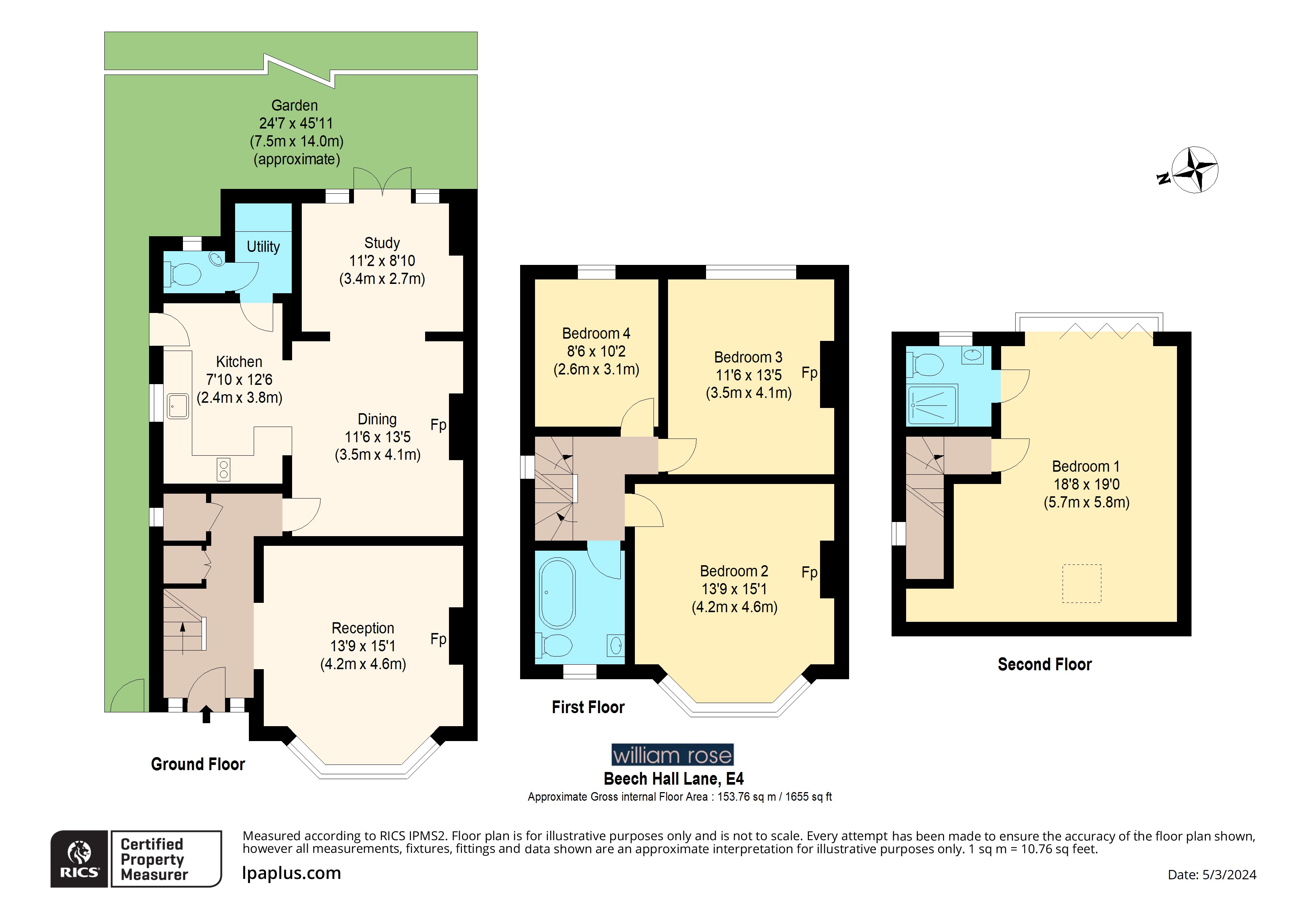 Tel: 020 8504 2440
Tel: 020 8504 2440
Beech Hall Road, Highams Park, London, E4
Sold STC - Freehold - Guide Price £950,000
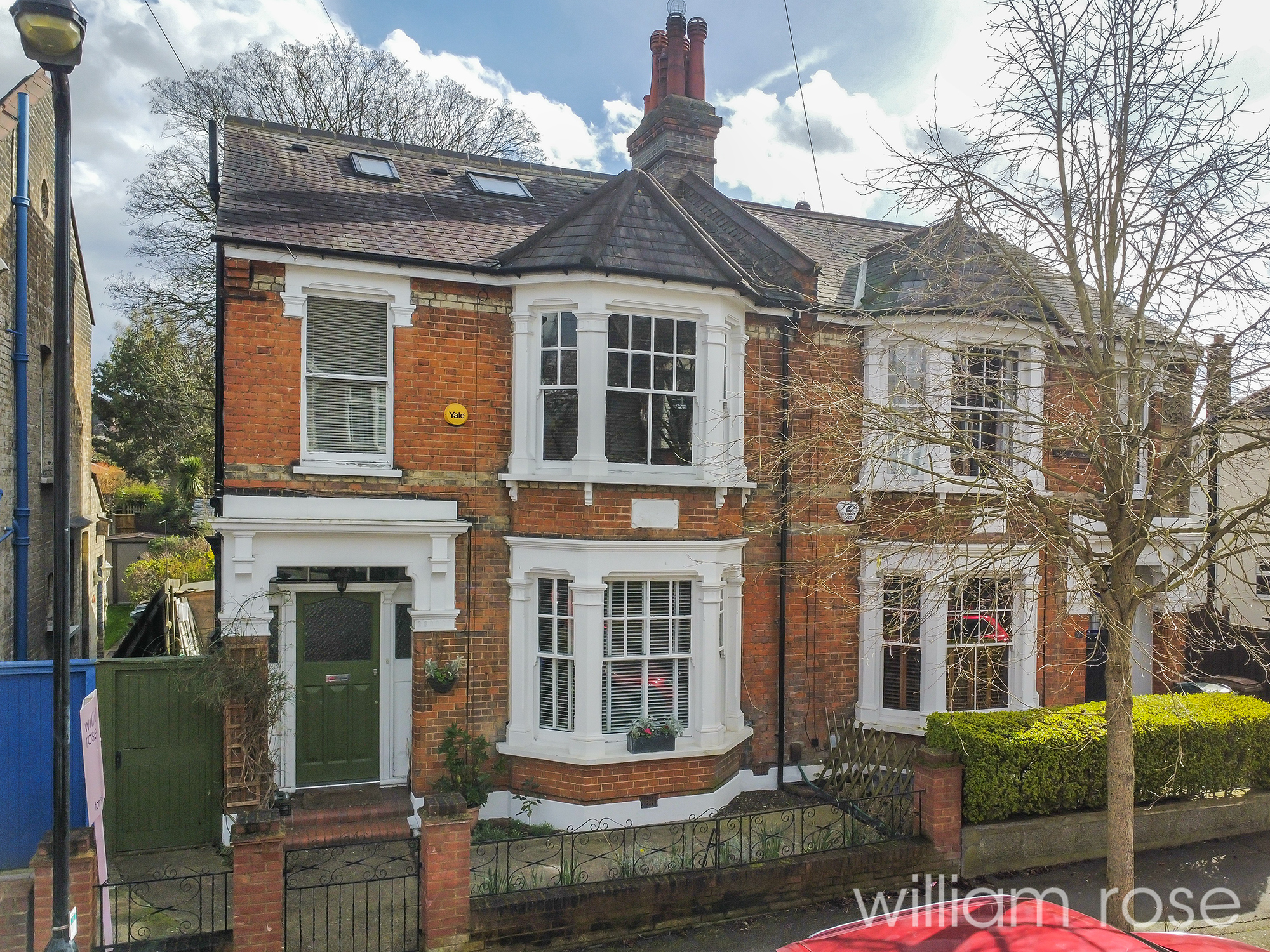
4 Bedrooms, 2 Receptions, 2 Bathrooms, Semi Detached, Freehold
A beautiful four-bedroom semi-detached family home, on one of Higham Park's finest roads. Impressive brick frontage, double bay windows and grey slate roof set the scene perfectly.
Heading inside you will find original wood floors, a large front-reception room complete with fireplace, picture rails and cornicing. As you move along the hallway, past the handy understairs storage to the open plan kitchen-diner, you will notice how bright, airy and welcoming this space feels - truly the heart of the home and perfect for family meals and entertaining. A handy cloak room and utility space round things off downstairs. Double doors from the lean-to extension, and side door from the kitchen, lead out to a south-east facing garden with perfect ratio of patio and lawn, complete with storage shed.
On the first floor of this property the period features continue with splendid fireplaces and picture rails. Here there are three bedrooms and a well-appointed three-piece family bathroom. The loft space has been converted to provide a large master bedroom with lovely en-suite shower room and Juliet balcony.
Beech Hall Road sits right in the heart of Highams Park. You are a few minutes' walk to the London Overground station, where can get you to Liverpool Street in around 25 minutes. Road links are second to none with the A406 and M11 a short drive away. All the shops, cafes, and bars that Highams Park has to offer are close by. The stunning Humphrey Repton designed Highams Park Lake, and wider Epping Forest, are just a stroll away. Schooling won't be a problem with plenty to choose from in the area, all the way from Nursery to sixth form.
E.P.C Rating: TBC
Council Tax Band: D
London Borough of Waltham Forest
Freehold
All the information provided about this property does not constitute or form part of an offer or contract, nor maybe it be regarded as representations. All interested parties must verify accuracy and your solicitor must verify tenure/lease information, fixtures & fittings and, where the property has been extended/converted, planning/building regulation consents. All dimensions are approximate and quoted for guidance only as are floor plans which are not to scale, and their accuracy cannot be confirmed. Reference to appliances and/or services does not imply that they are necessarily in working order or fit for the purpose.
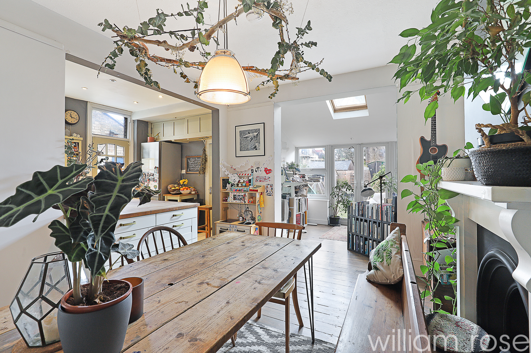
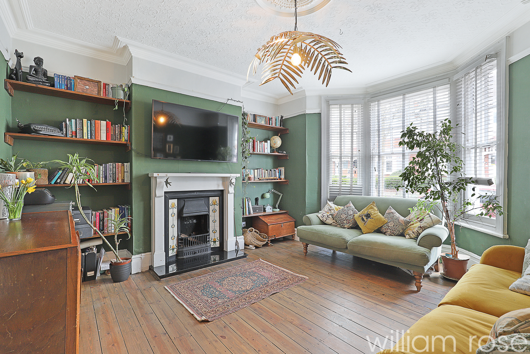
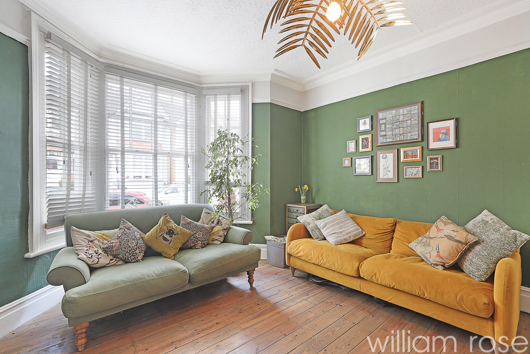
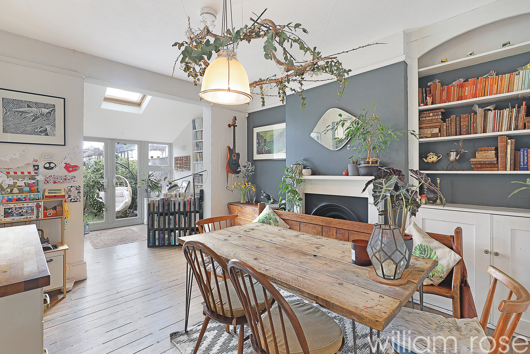
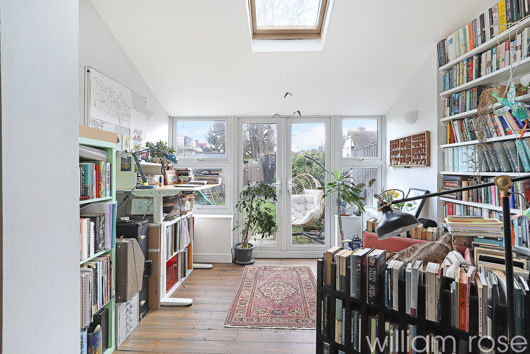
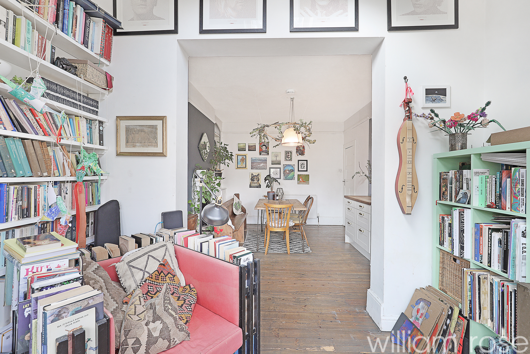
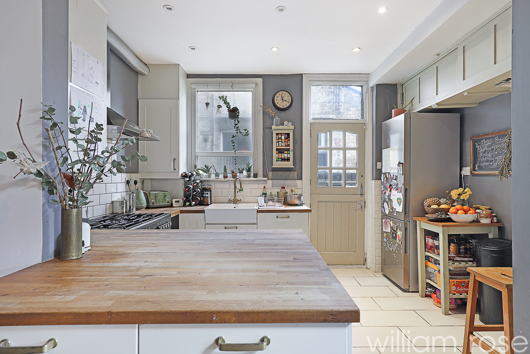
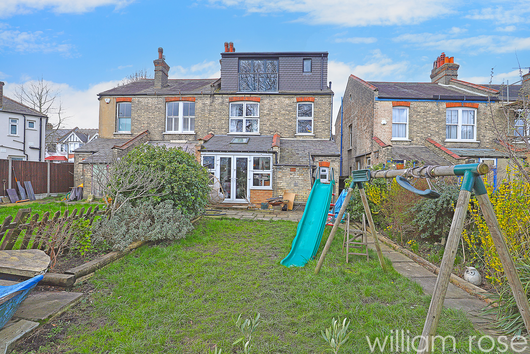
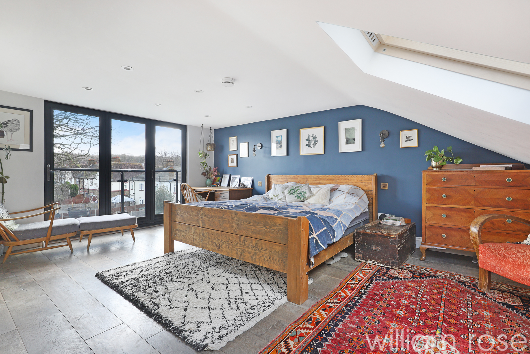
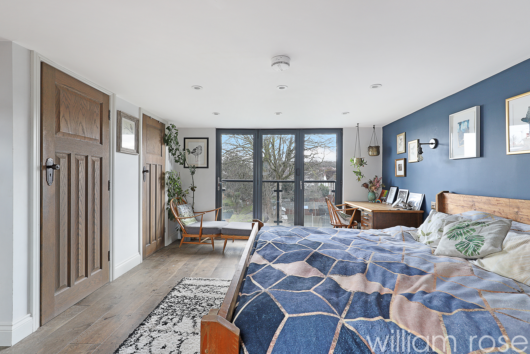
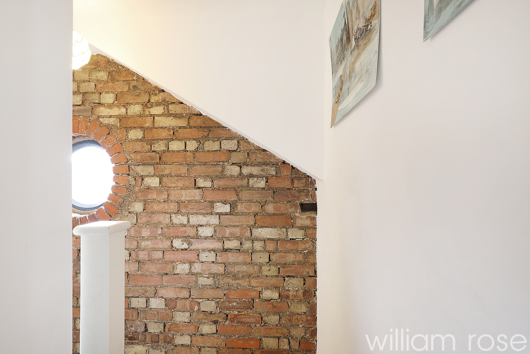
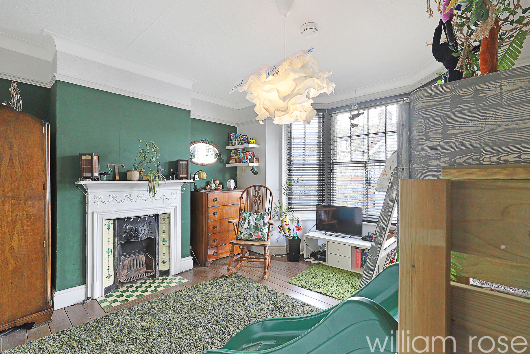
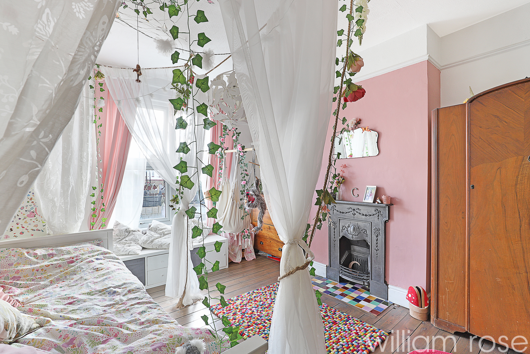
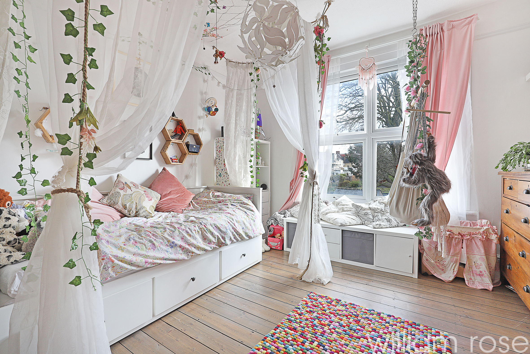
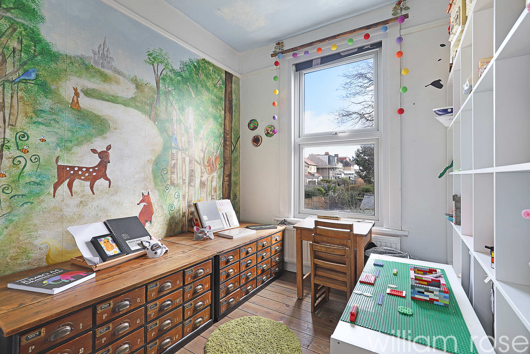
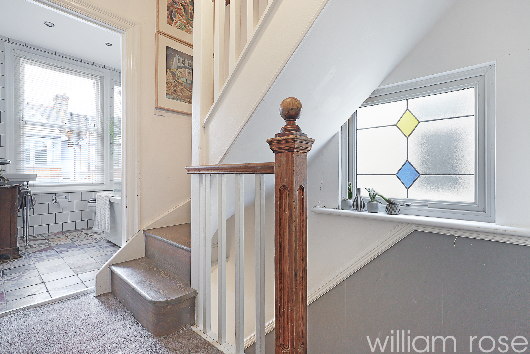
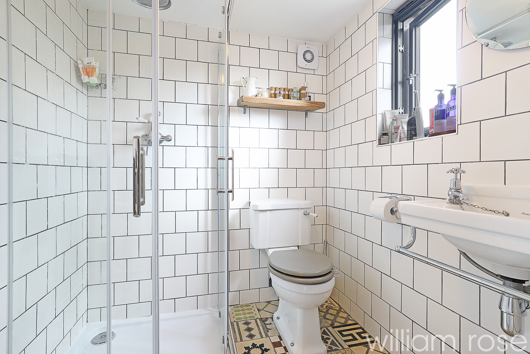
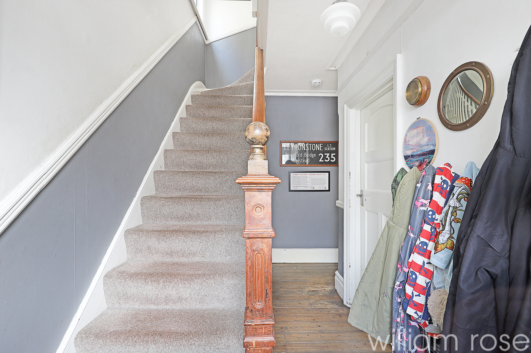
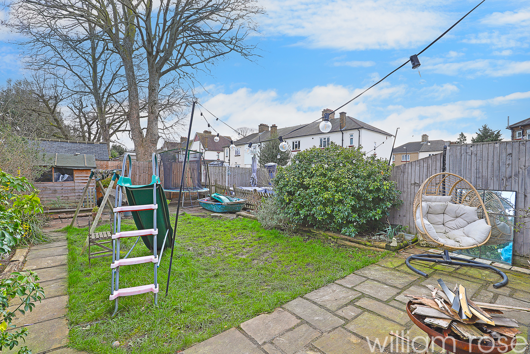
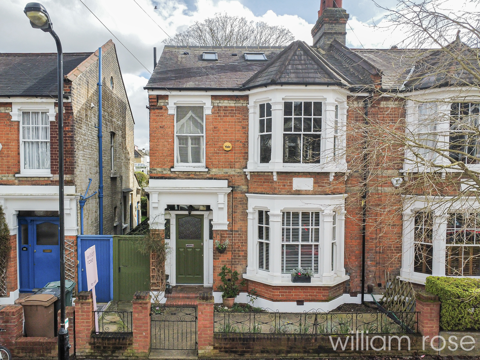
475 High Road<br>Woodford Green<br>IG8 0XE
