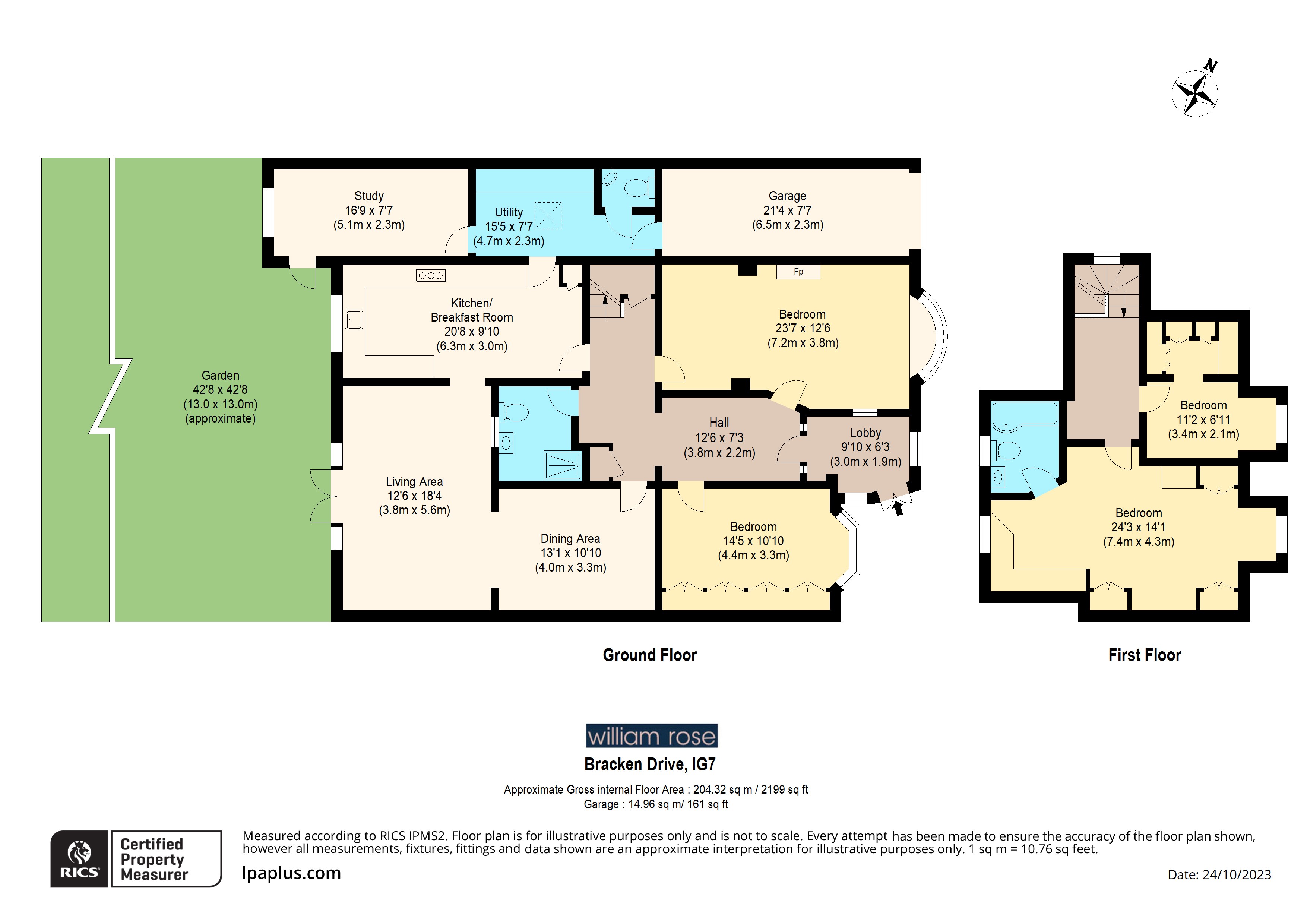 Tel: 020 8504 2440
Tel: 020 8504 2440
Bracken Drive, Chigwell, IG7
Sold STC - Freehold - £900,000
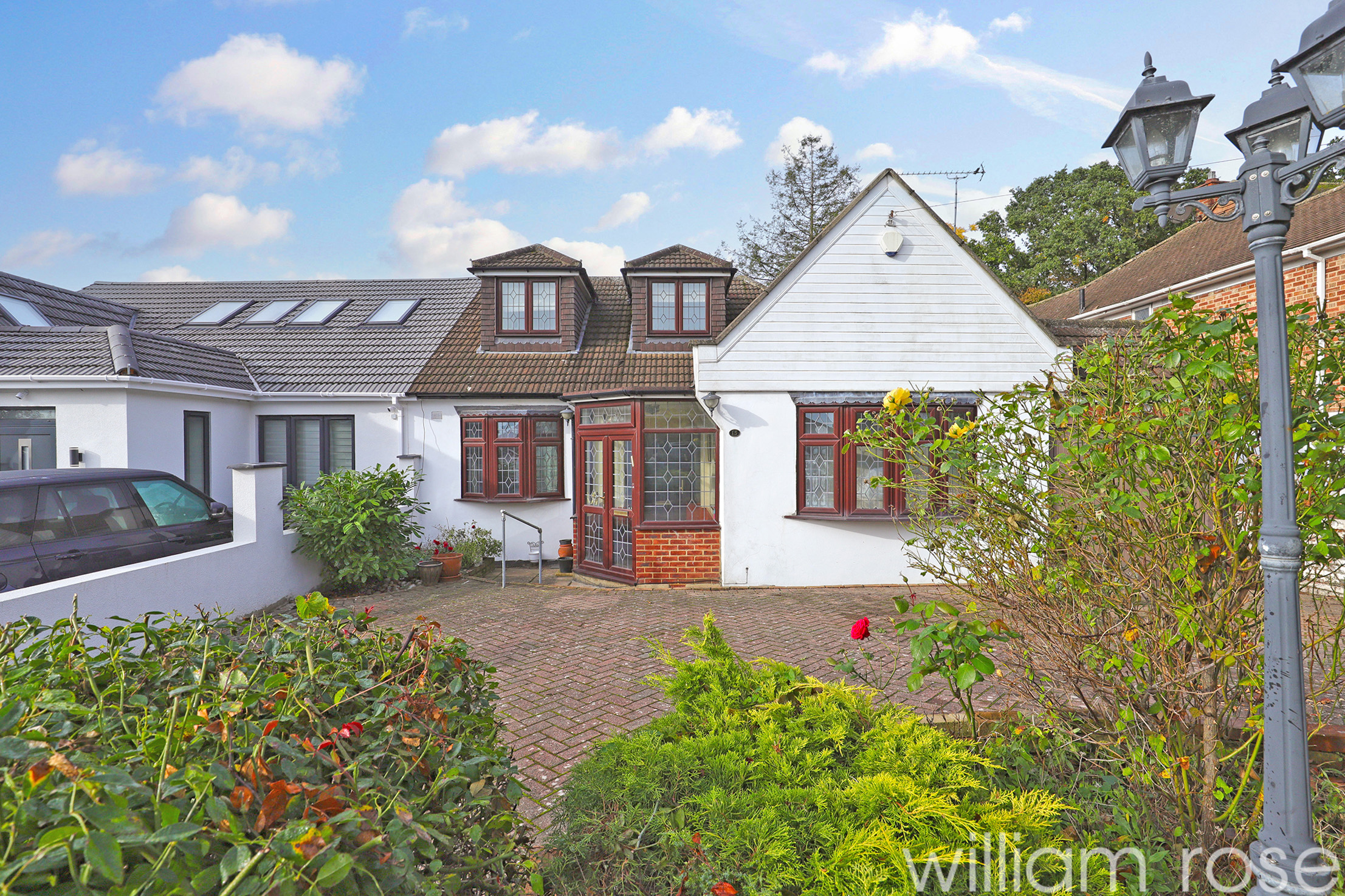
4 Bedrooms, 3 Receptions, 2 Bathrooms, Bungalow, Freehold
Located on the highly sought after Bracken Drive which is one of Chigwell's most desirable turnings is this spacious four bedroom semi-detached chalet bungalow.
As you enter the property via a porch you will be greeted by a large entrance hall with central staircase leading to the first floor, The property offers bright and airy accommodation over 2199 sq ft within the two floors. The property can be tailored to meet any buyers needs as it has four bedrooms but currently being used as a three bedroom. The living accommodation flows really well with its dining room opening up to a lounge, kitchen diner leading to an utility room, study and garage. There is two double bedrooms on the ground floor.
On the first floor of the property, you will find the capacious principal bedroom which benefits from an en-suite bathroom and dressing area. There is a further bedroom with a walk in wardrobe. Externally, the property has a delightful rear garden which offers mature shrubs and lawn. This truly makes the garden the social hub of the property to be enjoyed and is ideal for al-fresco dining in the summer months. To the front of the property there is a large carriage driveway providing off-street parking for a number vehicles and further access to the integrated garage.
Bracken Drive, a highly sought-after address within Chigwell, sits just off the renowned Stradbroke Drive and Manor Road. Bracken Drive is in a prime location in the heart of Chigwell. It is positioned moments from sprawling parks and the picturesque countryside. The highly regarded Chigwell Golf Club and Epping Forest are both local to this luxurious development. A variety of popular restaurants, cafés and boutiques are also within easy reach. This unique residence is well connected to the City and Central London being conveniently situated on the Central Line
E.P.C Rating: TBC
Council Tax: Band: F (London Borough of Redbridge)
All the information provided about this property does not constitute or form part of an offer or contract, nor maybe it be regarded as representations. All interested parties must verify accuracy and your solicitor must verify tenure/lease information, fixtures & fittings and, where the property has been extended/converted, planning/building regulation consents. All dimensions are approximate and quoted for guidance only as are floor plans which are not to scale, and their accuracy cannot be confirmed. Reference to appliances and/or services does not imply that they are necessarily in working order or fit for the purpose.
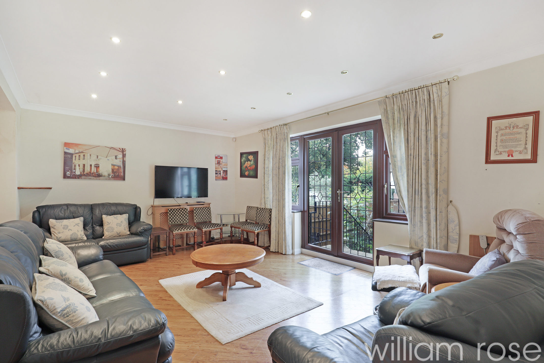
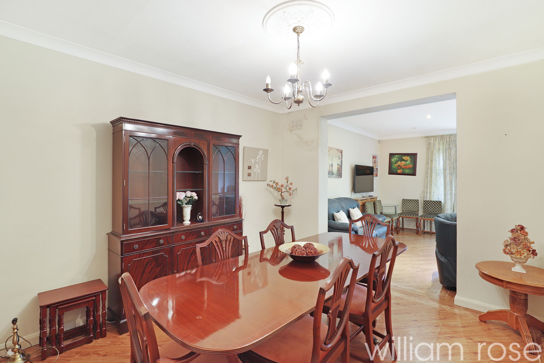
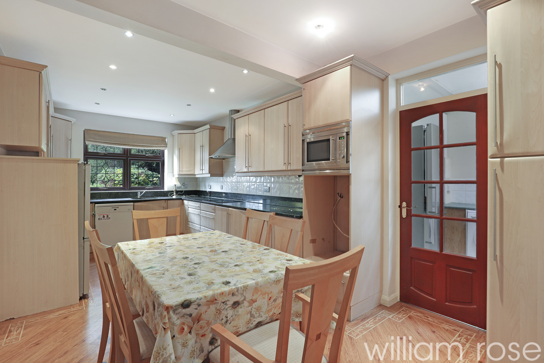
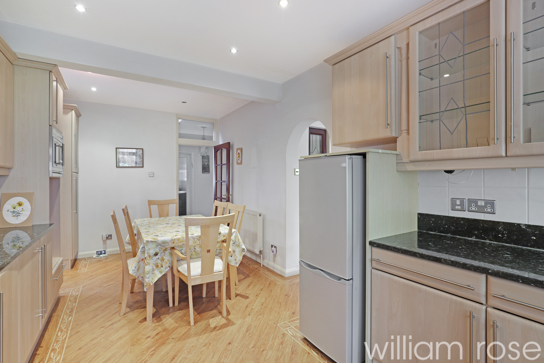
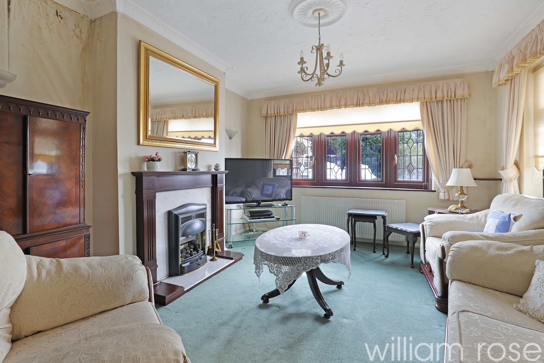
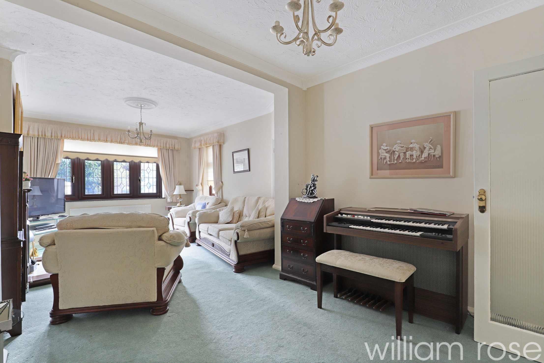
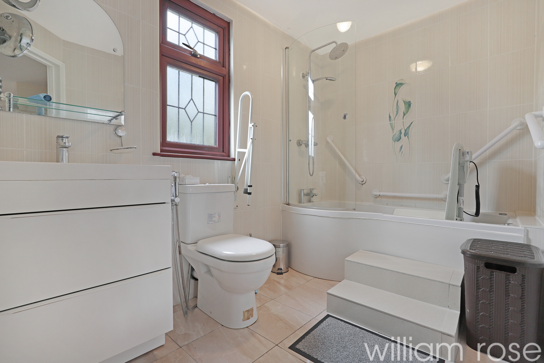
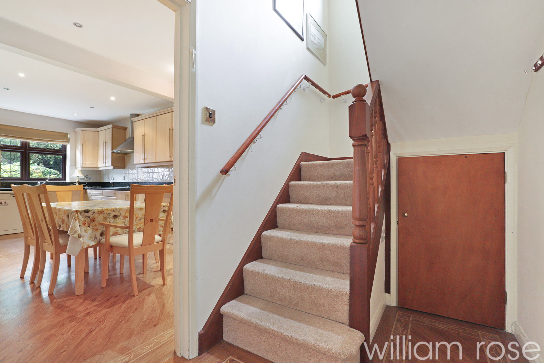
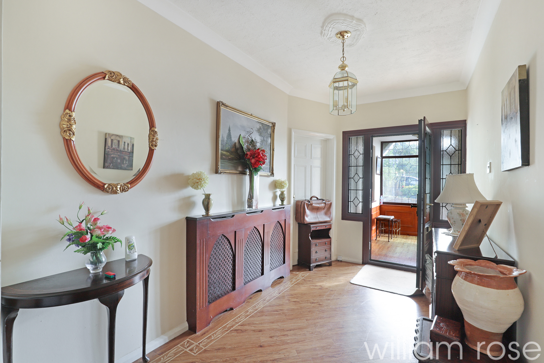
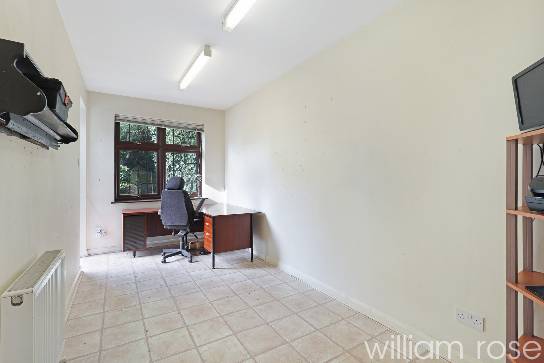
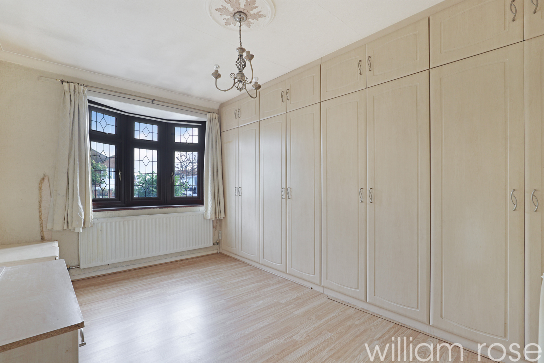
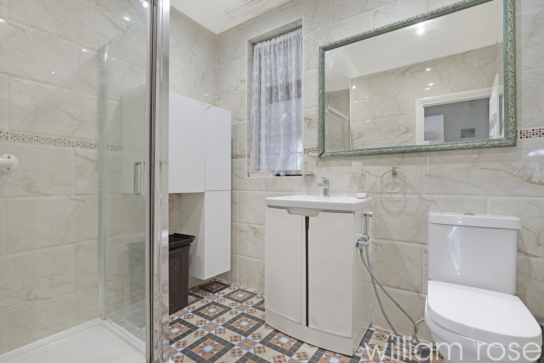
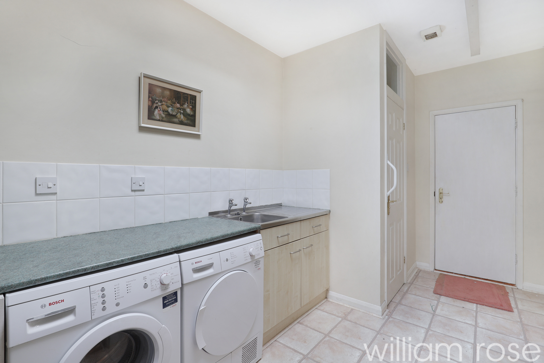
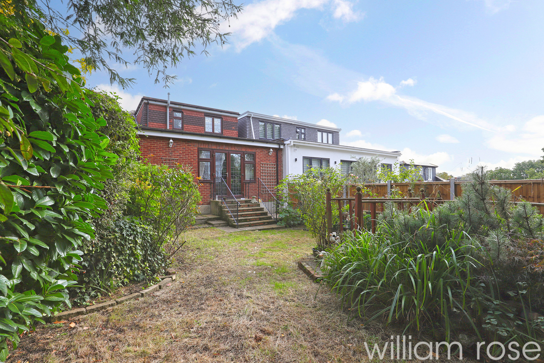
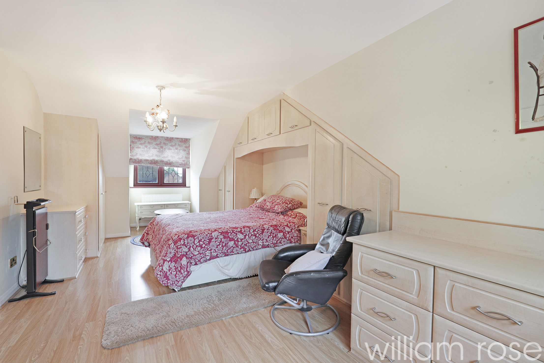
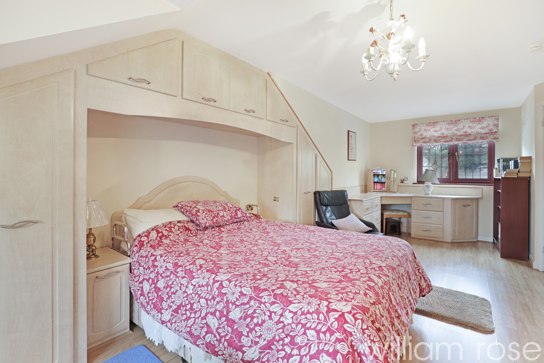
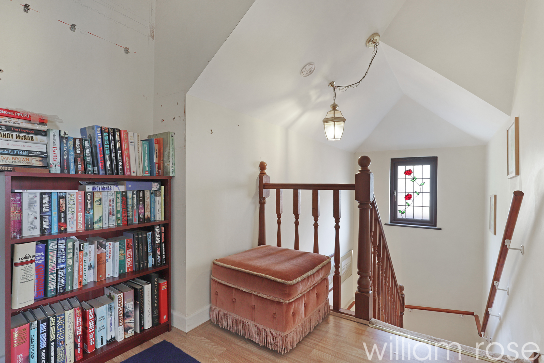
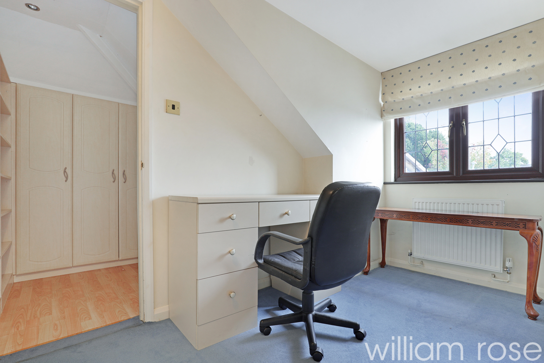
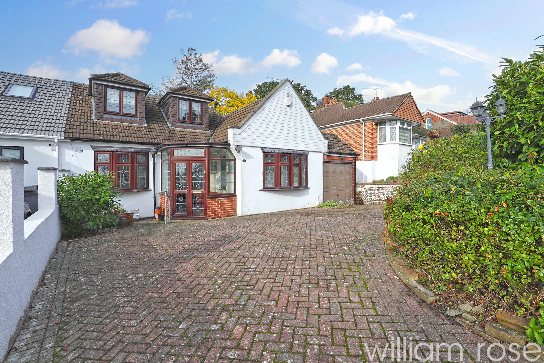
475 High Road<br>Woodford Green<br>IG8 0XE
