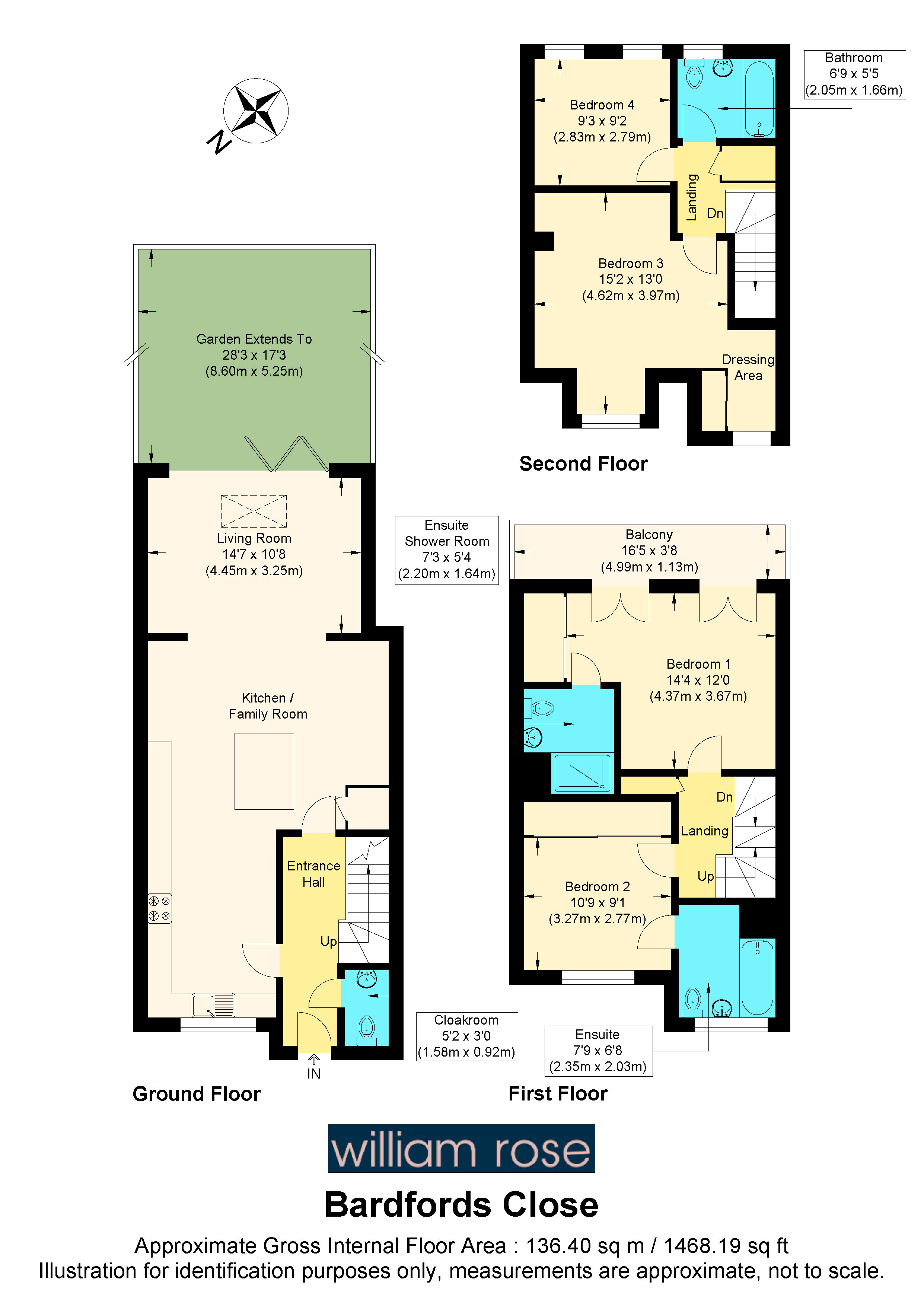 Tel: 020 8504 2440
Tel: 020 8504 2440
Bradfords Close, Buckhurst Hill, IG9
Sold - Freehold - £750,000
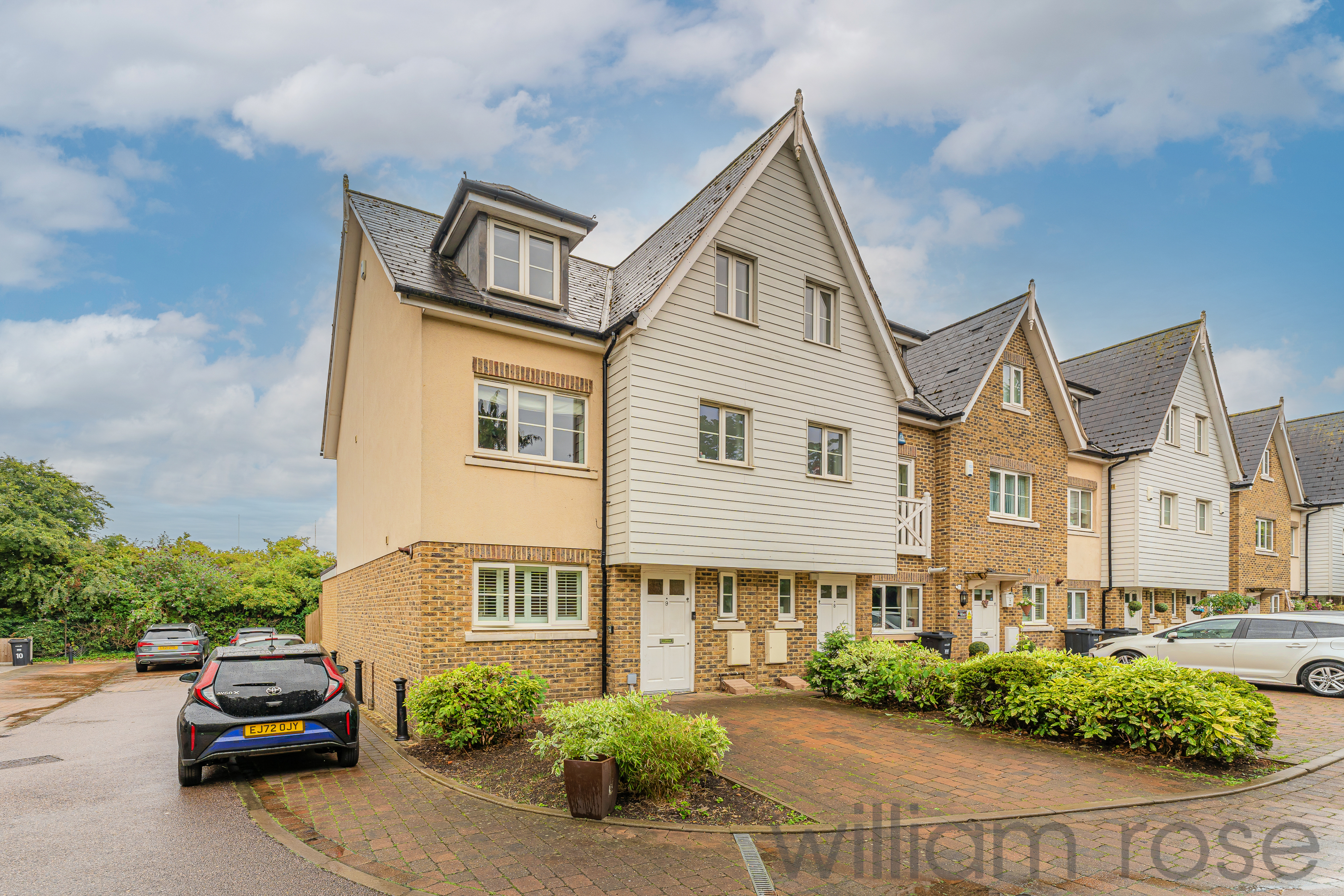
4 Bedrooms, 1 Reception, 3 Bathrooms, Semi Detached, Freehold
Constructed in 2009 by 'Shanly Homes' is this immaculately presented four-bedroom extended family home located in a quiet gated private development of just fourteen properties. The property has been modernised to a high standard by its current owners and is within walking distance to Epping Forest.
As you enter the property you are greeted by a spacious entrance hallway, large open plan modern fitted kitchen / diner and lounge with access into the garden and downstairs cloakroom. The first-floor benefits from two well-proportioned bedrooms (the master bedroom benefits from built in storage, en-suite bathroom and access to a beautiful balcony from two sets of doors ) and a further en-suite to the other bedroom. On the second floor you will find two further spacious bedrooms + an additional bathroom. Externally, the garden is extremely low maintenance whilst being unoverlooked on most aspects. The property also benefits from three car parking spaces (one on the driveway and two further spaces in tandem to each other)
Bradfords Close is a private development originally constructed in 2009 by 'Shanly Homes', ideally located to Epping Forest and whilst being close to with Chigwell, Loughton and Buckhurst Hill's wealth of boutique-shops, great places to eat out and excellent schools, as well as easy access to London's city centre via the central line.
EPC Rating: C
Council Tax Band: F (London Borough of Redbridge)
Service charge for the development - £250 pa
All the information provided about this property does not constitute or form part of an offer or contract, nor maybe it be regarded as representations. All interested parties must verify accuracy and your solicitor must verify tenure/lease information, fixtures & fittings and, where the property has been extended/converted, planning/building regulation consents. All dimensions are approximate and quoted for guidance only as are floor plans which are not to scale, and their accuracy cannot be confirmed. Reference to appliances and/or services does not imply that they are necessarily in working order or fit for the purpose.
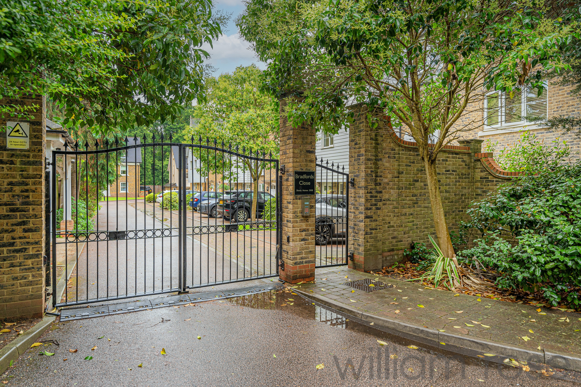
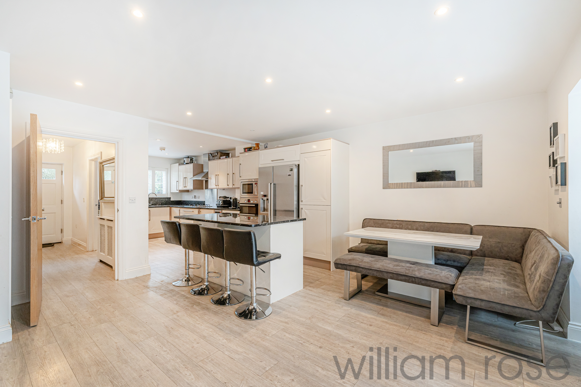
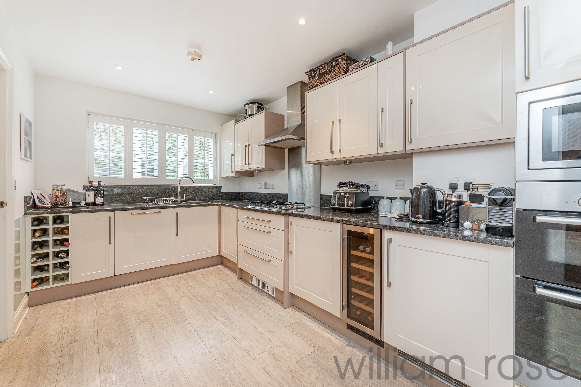
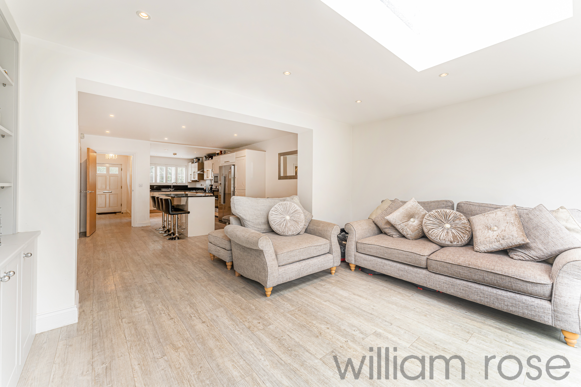
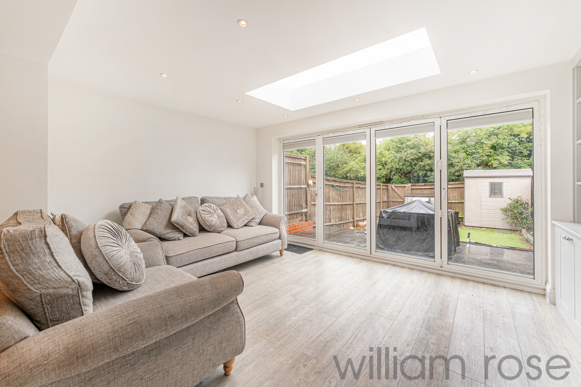
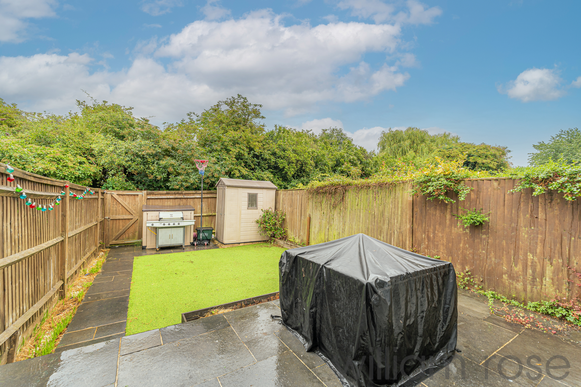
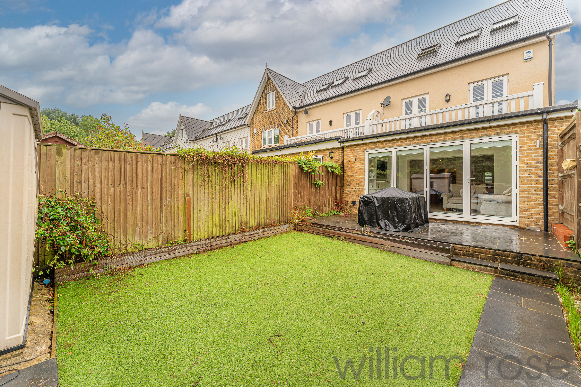
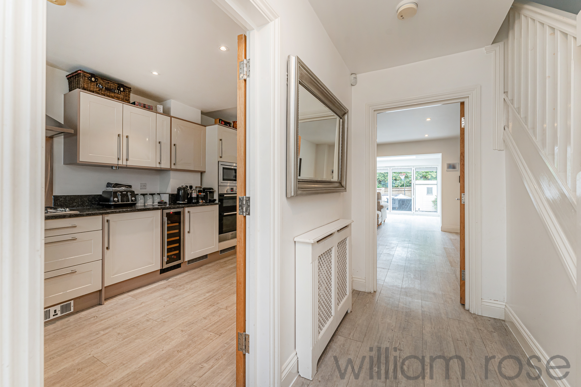
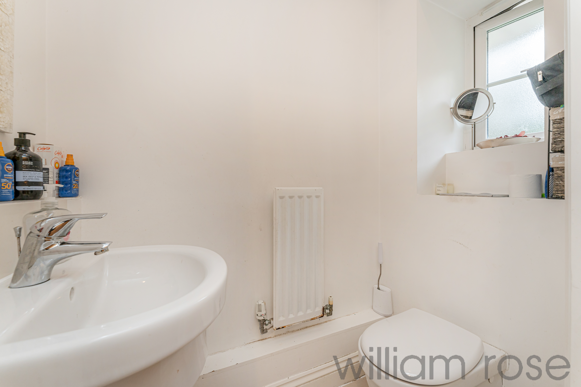
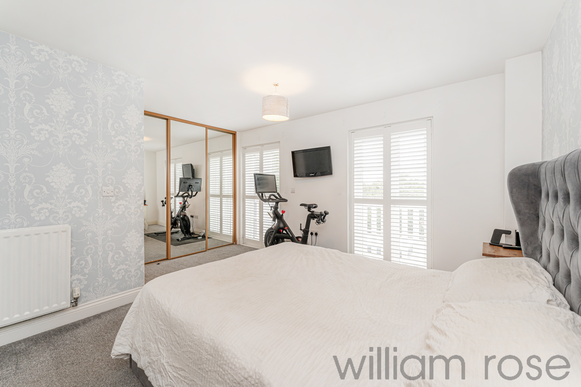
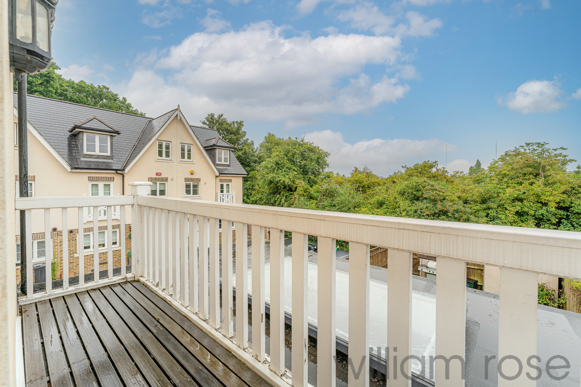
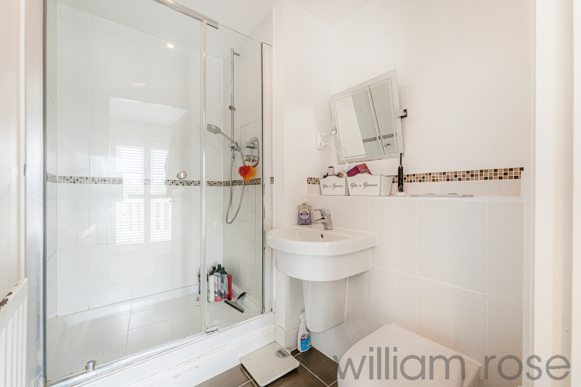
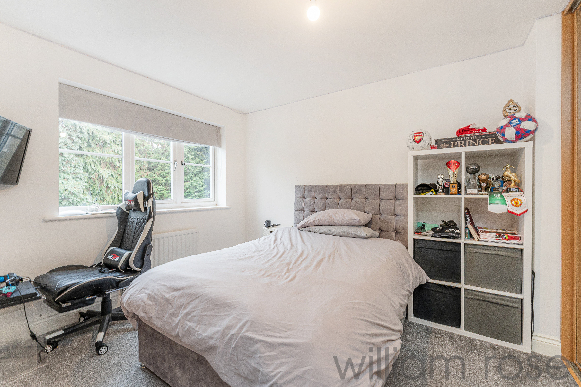
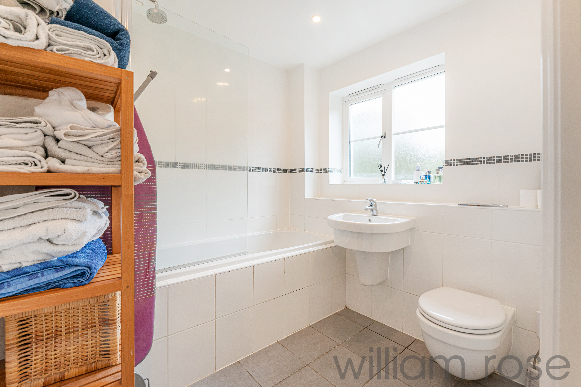
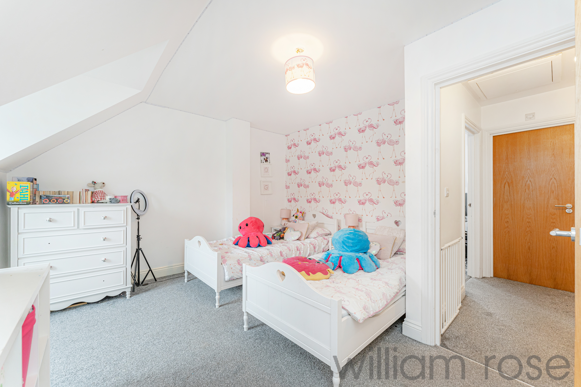
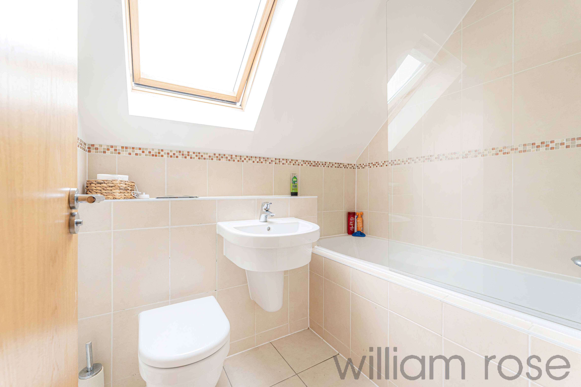
475 High Road<br>Woodford Green<br>IG8 0XE
