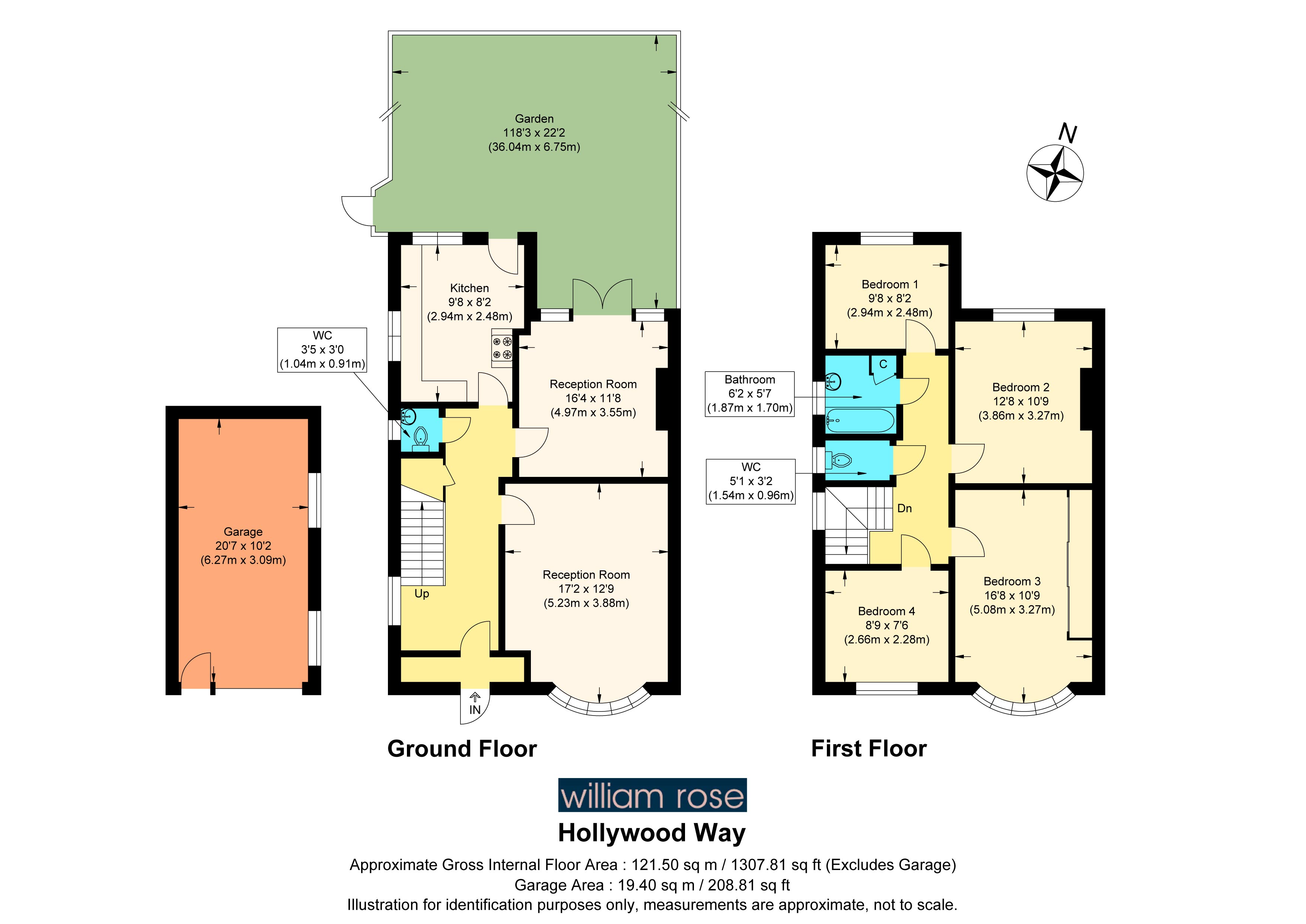 Tel: 020 8504 2440
Tel: 020 8504 2440
Hollywood Way, Woodford Green, IG8
Sold - Freehold - Guide Price £850,000
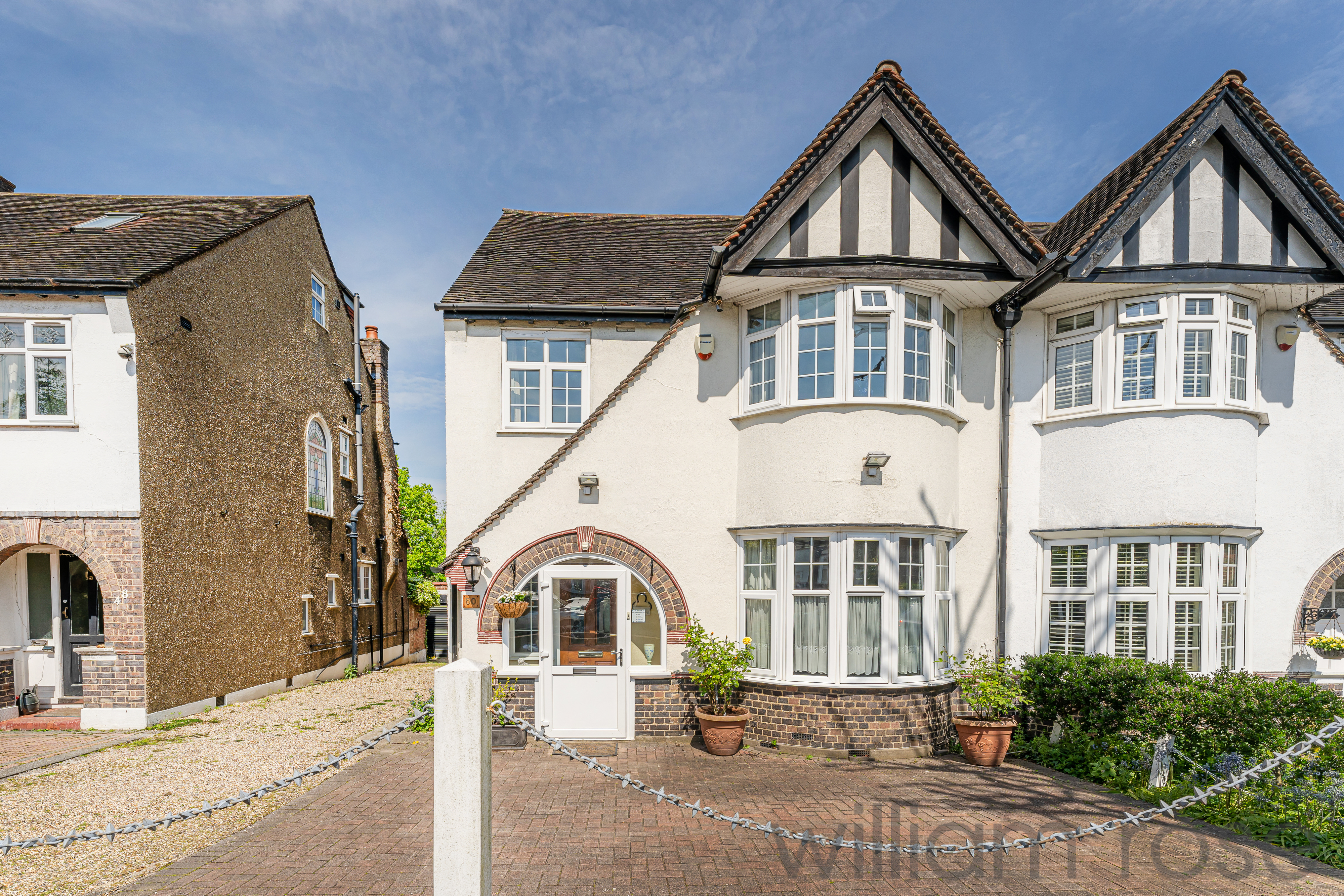
4 Bedrooms, 1 Bathroom, Semi Detached, Freehold
Located on a popular road near the border of Woodford Green and Higham's Park is where you will find this four-bedroom semi-detached family home with off-street parking and detached garage. There's significant potential to extend this family home, both up into the loft and out to the rear (subject to planning permission).
As it stands, the accommodation comes in at just over 1,300 square feet - that's excluding the garage and 118 feet garden and comprises of two generous reception rooms, kitchen, ground floor WC, four double bedrooms, family bathroom with separate toilet, and plenty of storage space throughout. The house has been well maintained by the current owners and benefits from easy access to The Higham's Park and Epping Forest.
Living on Hollywood Way means you are mere moments from the train station, which can get you to Liverpool Street in 20 minutes. By car you can be on the A406/M11 road links in minutes. You have two playgrounds in walking distance, and all the shops, cafés, and bars that Highams Park has to offer. Not only that, but Higham Park's stunning lake and wider Epping Forest is just a stroll away. Schooling won't be a problem with plenty to choose from in the area.
EPC: TBC
Local Council: Waltham Forest
Council Tax Band: F
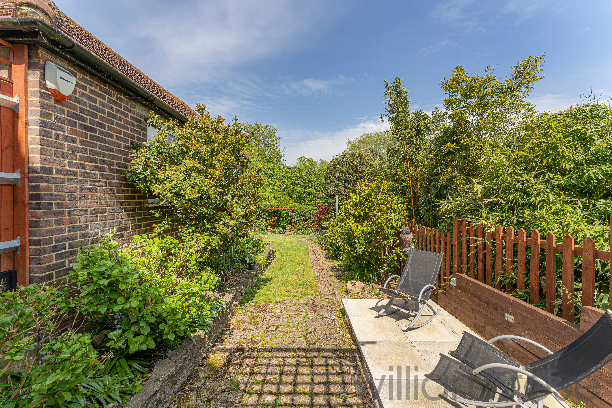
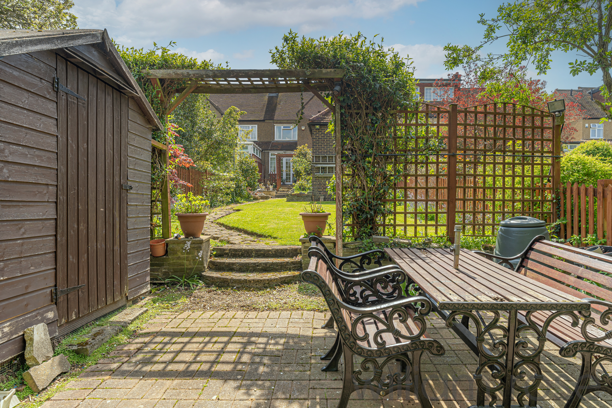
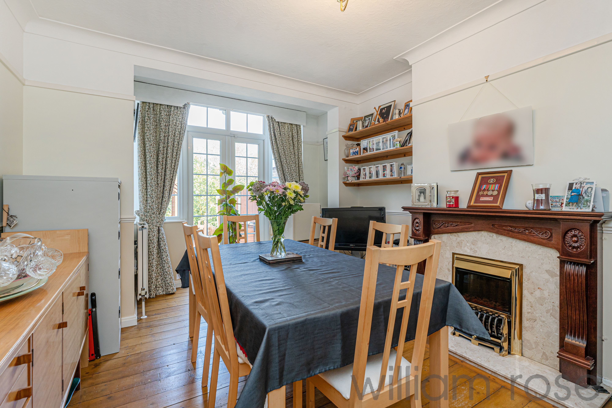
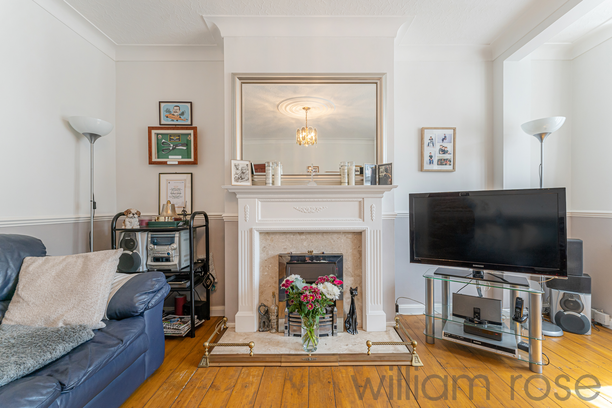
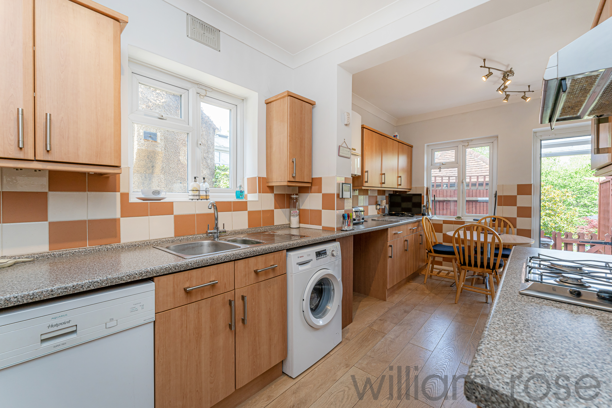
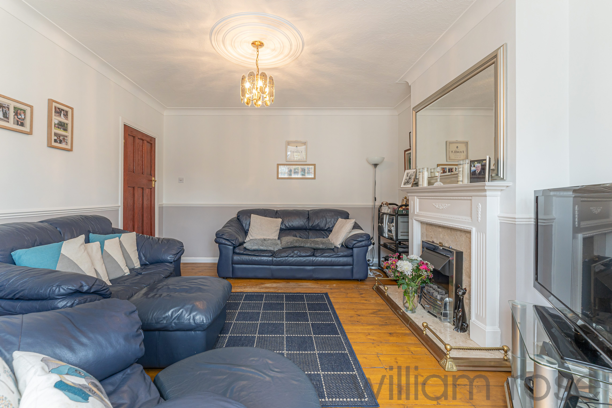
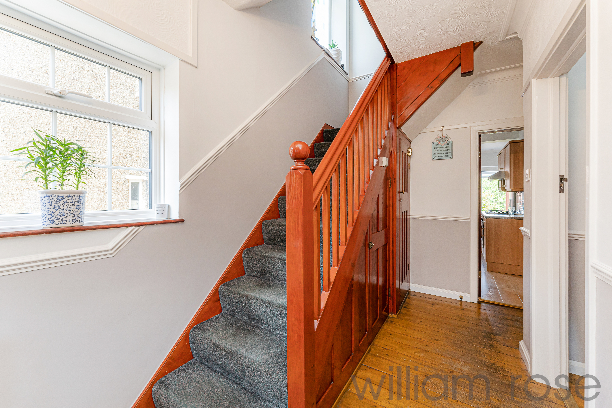
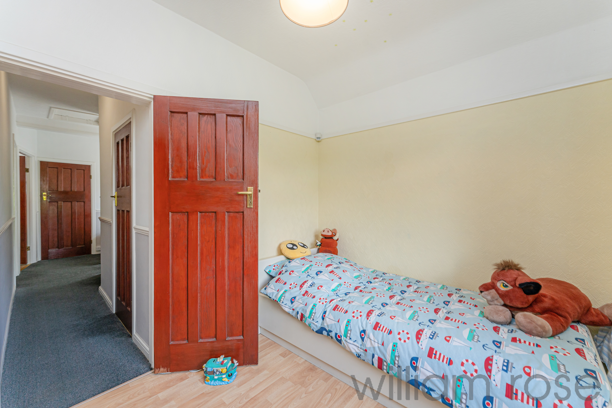
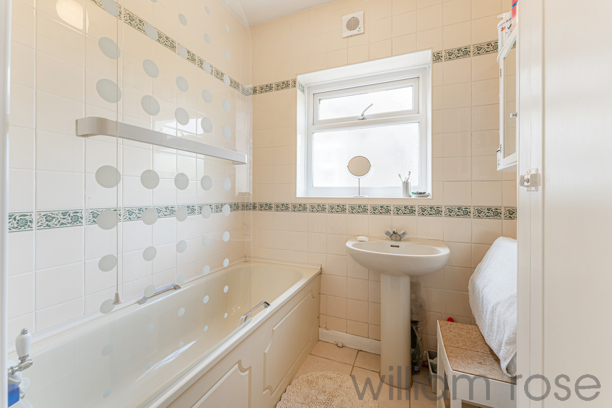
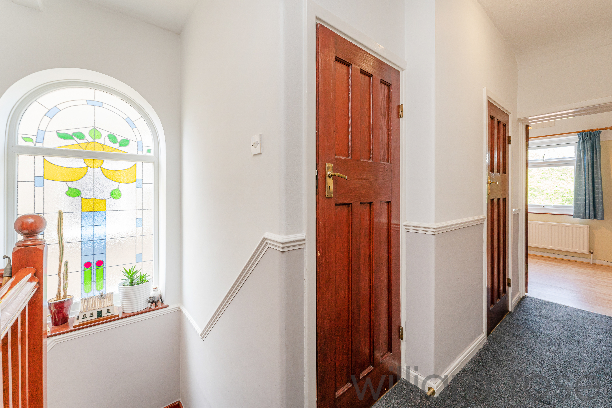
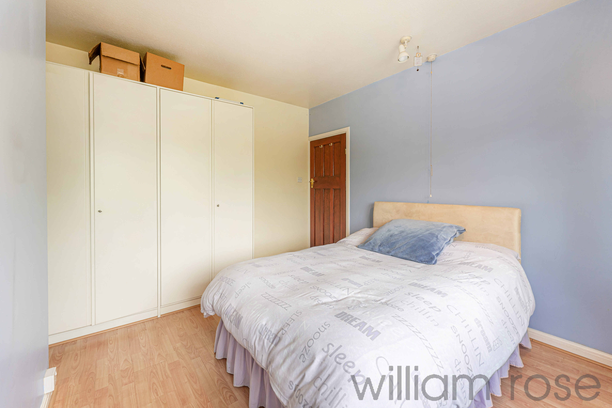
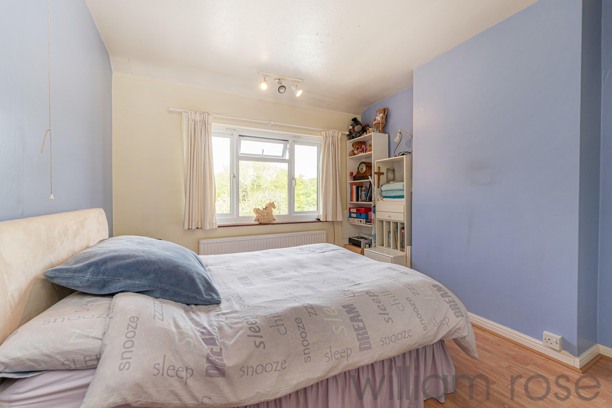
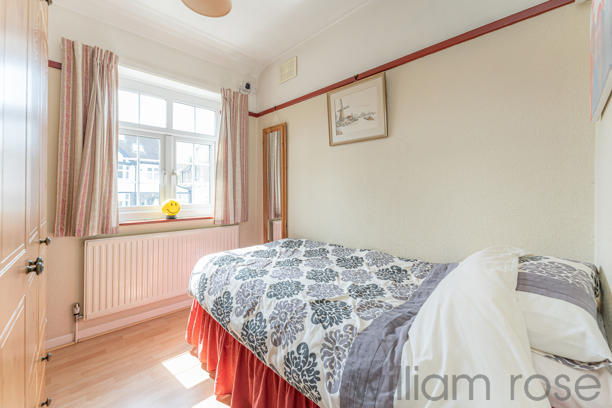
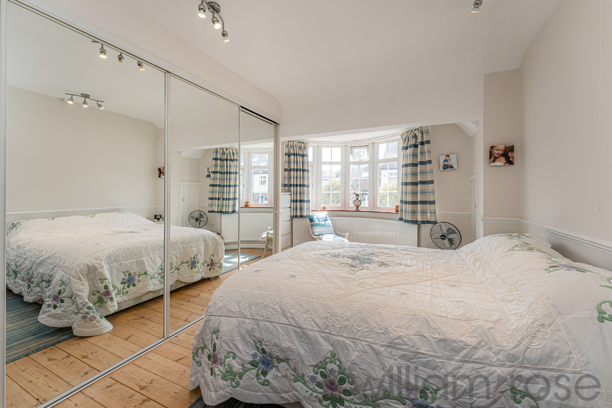
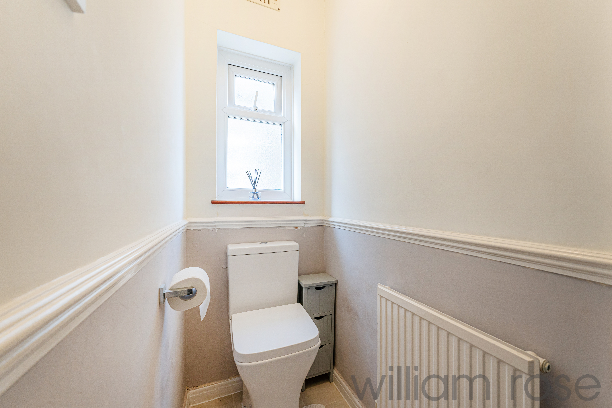
475 High Road<br>Woodford Green<br>IG8 0XE
